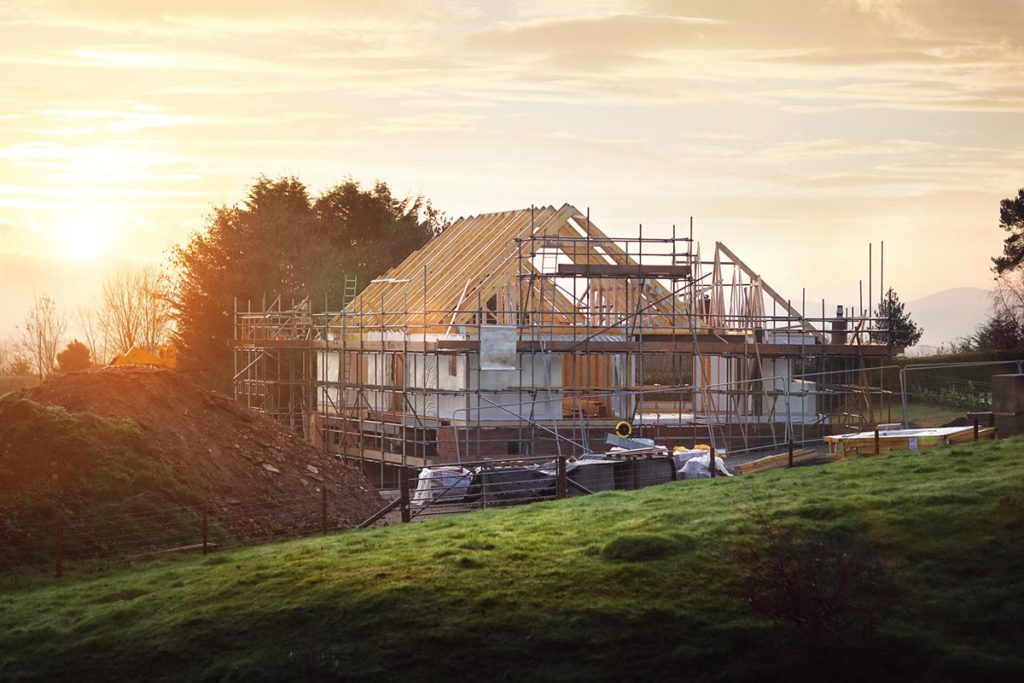
Sitting on a generous sized site with views of the ‘Sperrin’ mountains, this deceptively spacious detached bungalow provides excellent family living accommodation in a pleasant rural setting
- 2 Reception Rooms
- 4 Bedrooms with Master En Suite
- Kitchen Dinette and Utility Room
- Family Bathroom
- Oil Fired Central Heating
- Double Glazed Windows in PVC Frames
- Pine Skirting and Doors
- Mahogany Front and Back Doors
- Large Gardens and Paddock Extending to Approximately 1 Acre
- Outstanding Views of Open Countryside
Accommodation
Entrance Hall: Tiled Floor, Open Tread Pine Stair Case, 1 x Double Radiator, 1 x Double Power Point, Telephone Point, Smoke Alarm, Wall Cornice.
Living room: 14’8” x 13’5”, Laminated Flooring, Black Cast Iron Fireplace With Mahogany Surround, Double Doors Leading to kitchen, 1 x Double Radiator, 3 x Double Power Points, TV & Telephone Point, Wall & Ceiling Cornice.
Kitchen Dinette: 16’ x 14’8”, ‘Oak’ Fitted Kitchen Units, Tiled floor, 1 ½ Stainless Steel Sink, Electrolux Indesit Dishwasher, Zanussi Oven & Hob, Fridge freezer, Tiled Floor, Part Tiled Walls, Pelmet Lighting.
Utility Room: 8’5” x 5’11”, Tiled Floor, Plumbed For Washing Machine And Tumble Drier, Stainless Steel Sink Unit, 1 x Single Radiator.
Rear Porch: WC & WHB Off, Tiled Floor, Single Radiator.
Sitting Room: 13’5” x 13’4”, Double & Single Radiators, 3 x Double Power Points, TV & Telephone Point, Floor Carpeted, Ceiling Cornice And Wall, Over Mantle Mirror, Marble Fireplace And Hearth.
Master Bedroom: 13’4” x 11’9”, Single Radiator, 3 x Double Power Points, TV & Telephone Points, En-suite Comprising Of WC, WHB, Shower, Fully Tiled Walls, Tiled Floor, 1 x Single Radiator, Laminate Floor, Oversize Mira Electric Shower, Extractor Fan.
Landing: Double Power Point, Under Eve Storage, Hot Press, Willis Immersion.
Bedroom 2: 14’9” x 11’4”, Laminated Flooring, Under Eve Storage, Double Radiator, 2 x Double Power Points, TV & Telephone Points.
Bedroom 3: 13’5” x 9’4”, Laminate Flooring, Under Eve Storage, Double Radiator, 2 x Double Power Points Telephone Point and TV Point.
Bedroom 4: 13’5” x 9’4”, Laminate Flooring, Under Eve Storage, Double Radiator, 2 x Double Power Points, Telephone and TV Point.
Bathroom: 14’08” x 7’03”, White Bathroom Suite Comprising Of WC, WHB, Bath, Walls Part Tiled, 1 x Single Radiator, Corner Bath, Vanity Units, Splash Back Tiles, Laminate Floor, Shower Cubicle with Aqualisa Power Shower.
Exterior: Coloured Stone Driveway To Patio Brick Rear, Summer House With Balcony (12’ x 8’6”), Garden Shed (10’ x 8’), Double Wooden Shed (20’ x 15’) With Pedestrian Door, Double Doors, Electric Lights And Power Points, Generous Gardens And Approximately ½ Grass Paddock.
ALL SIZES ARE APPROXIMATE AND MEASURED TO THE WIDEST POINT.
